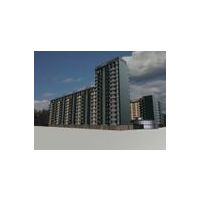About the project
2007 M10 24 | English Articles

About the project
In such unique environment object should be very special. So we were researching for the most suitable model for a long time. We have adopted experience of Western in building houses and decided to build separate blocks and to join them to the common system, thus creating inner space, which savors safety. Complex will consist of ten blocks of houses (two – sixteen floors, eight – eleven floors), will be equipped approximately 400 modern, well planned and easy transformed flats. The first floors of the building will be settled by commercial and public services companies. Blocks will be build by stages, connecting houses with each other. At the time first two houses – sixteen and eleven floors are being built, and we are preparing to build the third and fourth blocks. the last block to be build – two floors height sports club and kindergarten, elementary school, these buildings will delimit inner yard from outside and symbolize the finish of construction.
Well developed public sector, will capacitate comfortable living for new settlers. Kindergarten, elementary school, small shops and other domestic daily needed institutions will be settled in the complex. Such disposal of infrastructure, when all mostly needed facilities you can get in the territory of complex, let you to reduce signally expenditures of time you spent for daily needs: the way to shop or dry-cleaner will take no longer than several minutes, no longer it will take to take children from Kindergarten. Elementary school which is in the complex makes more independent small inhabitants of the complex – they could go to school without the help of grown up and return back home, because they won’t need to cross the street by the way or to leave outside the territory of complex.
There will be sports club and a swimming pool in the complex. According to given researches – convenient placing of infrastructure not far from home, motivates people to do sports and propagate healthy way of life. There will be underground parking for inhabitants. So you don’t need to park cars in the yard, and you will have more free space for children playgrounds, resting places, grass and parterre.
Considering bad criminogenic situation, special attention was paid to safety. Access to the territory of complex is limited, rigged up electronical pass (enter) control, all flats are equipped with homophones, burglar alarm, territory will be watched by video cameras, complex will be on guard for twenty four hours. We have thought about every detail – any stranger could not enter complex. We have solved even the question of postman – there are double sided mail boxes, where postmen will put mail from outside and inhabitants will take it from inside of the house.
We have paid big attention for ecology. Because of lee in most yards where high houses are built, there is smog inside. In order to solve that problem, entrance for motorcars to the yard is restricted. So inhabitants of the complex will breathe fresh air year inside.
All flats are equipped with high-speed internet, ability to have IP telephony, inside computer and telephone network, server of games. It will make ability for your child, even if he is sick to study and to get information directly from school, to communicate with other children, to change information with each other, to play computer games. Inhabitants of the complex will get all information considering administration of complex directly by this network. All flats will have installed cable, which may be used for local or cable television. Complex is equipped with local telephone station, which may be used for inner calls; also we are planning to put some local phones in the inner yard.
There is a modern heating in complex - water is a heating bearer, fuel – gas. This technology enables to avoid losses which may occur while transporting the heating. Every flat has individual accounting and regulating of the heating. Hot water also will be prepared in local boiler-rooms.
As the developer of the project plans to administer complex, he is not saving buying building materials or building: he is using materials of a very high quality, homes are lagged by stone wool, and facades are ventilating , long-lived.
The defining feature from other flats is contemporary architecture and aesthetics. The feeling of space is strengthened because of window cases.
In the upper stores set up luxury apartments, which have large terraces.
Because of complex size and optimal solutions we can propose buyers a high quality product for a relative low price.
The main advantage of Žvalgai complex, comparing with other new blocks of houses is that all daily needed facilities are concentrated in the territory of complex – that will satisfy even the most choosey inhabitant and , what is the most important – would help to economize time.
Location
Wishing to make a causy living atmosphere, where comfort needed for modern people and very close contact with nature, we started building new complex in a place which was forgotten for a long time, but which is strategicaly very comfortable and unique because of its nature. Though the territory is not far from the city center, inhabitants of the new complex could hear sough of pines in Verkiai park, could enjoy the river Cedronas. And could see Valakampiai beach, Neris river turn through their windows.
Advantages of the territory and our decission to build here the complex unfolded the perspectives and stimulated further investments. Because of investments, this place is becoming an atractive locality for living and active resting. Near by there is a quickly developing entertaining- recreational zone – there is universal „Siemens“ arena, will be build family amusement and water park. Not far from the complex projected low-rise buildings. There is a project to readjust the track of public transport and to rig regulative crossing of Žvalgai and Kalvarijai streets.